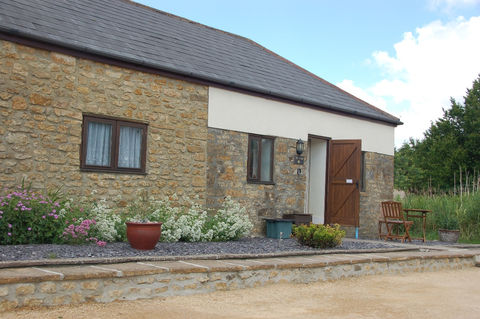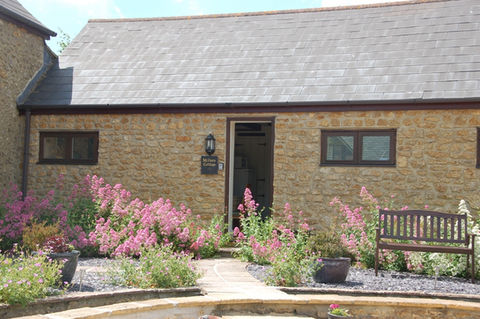
ABOUT
BAKERS MILL HOLIDAY COTTAGES
Escape to Bakers Mill Holiday Cottages! Experience cosy, historic cottages set in beautiful West Dorset. Enjoy tranquil surroundings, modern comforts and pet-friendly accommodations. Book your getaway today!
OUR MISSION
Located in the heart of West Dorset, we are a family-run business dedicated to providing a tranquil and comfortable retreat for our guests. Nestled within an area of outstanding natural beauty on a picturesque organic farm, our cottages offer a perfect escape from the hustle and bustle of everyday life.
Bakers Mill has a rich history, with our cottages being thoughtfully converted from old farm buildings, including a 16th-century barn. We have preserved the historical charm while updating each cottage with modern amenities, creating a unique blend of old-world character and contemporary comfort.


Charming Accommodations
Six unique cottages, each offering a blend of historic charm and modern comforts.

Natural Beauty
Surrounded by lush green hills and within easy reach of the Jurassic Coast.

Modern Amenities
Fully equipped kitchens, cosy living spaces, outdoor BBQ facilities and a games room.

Accessibility
Wheelchair-friendly accommodations and facilities.












